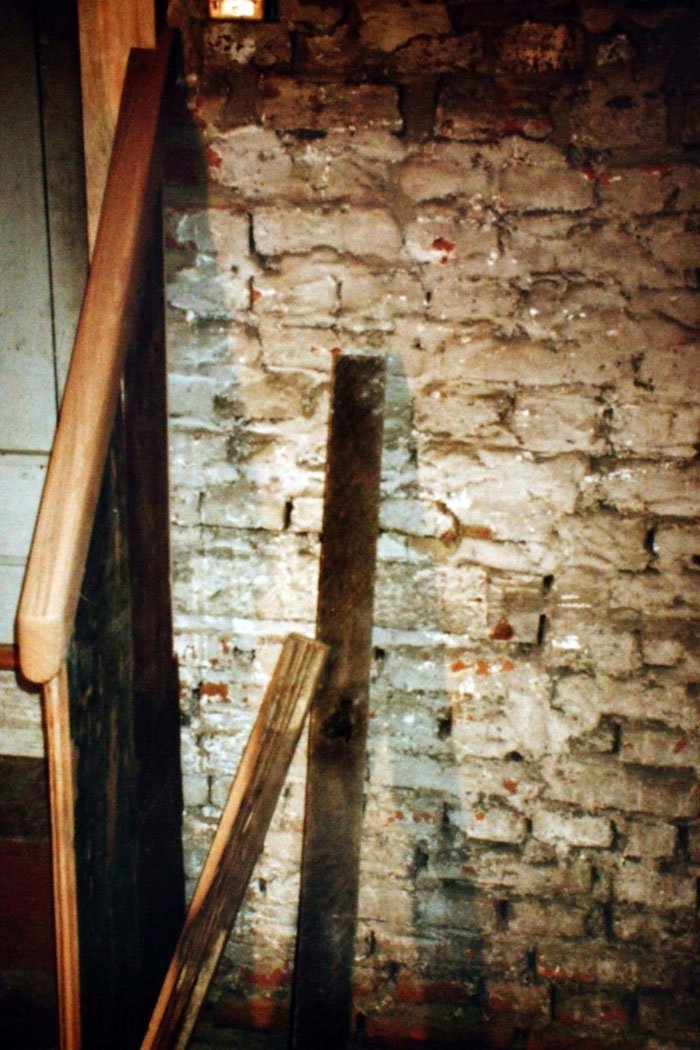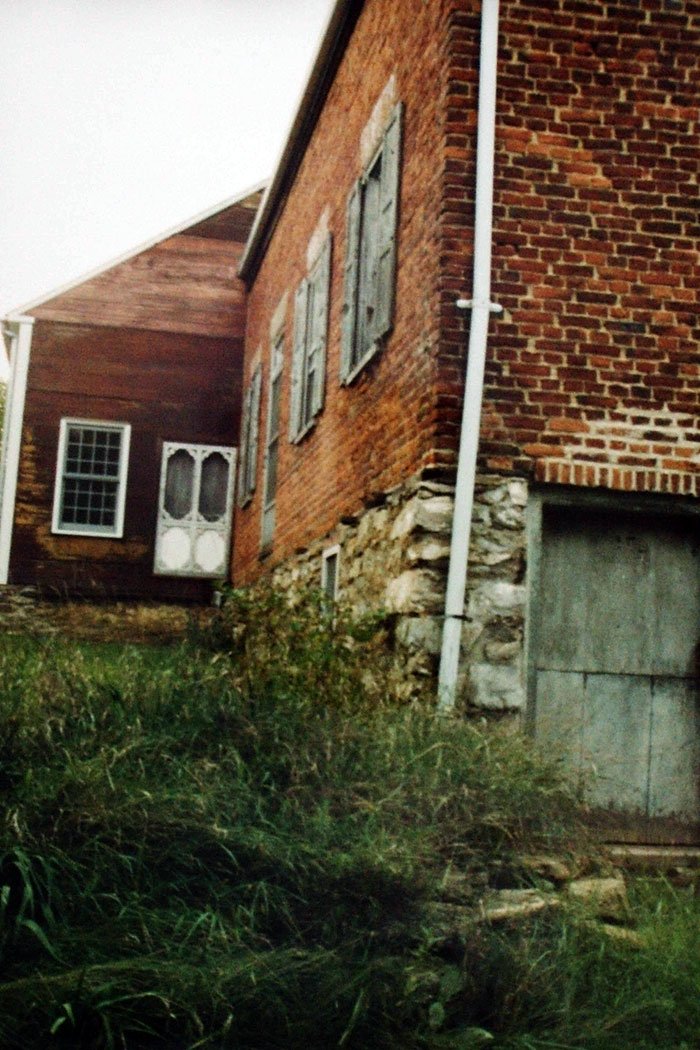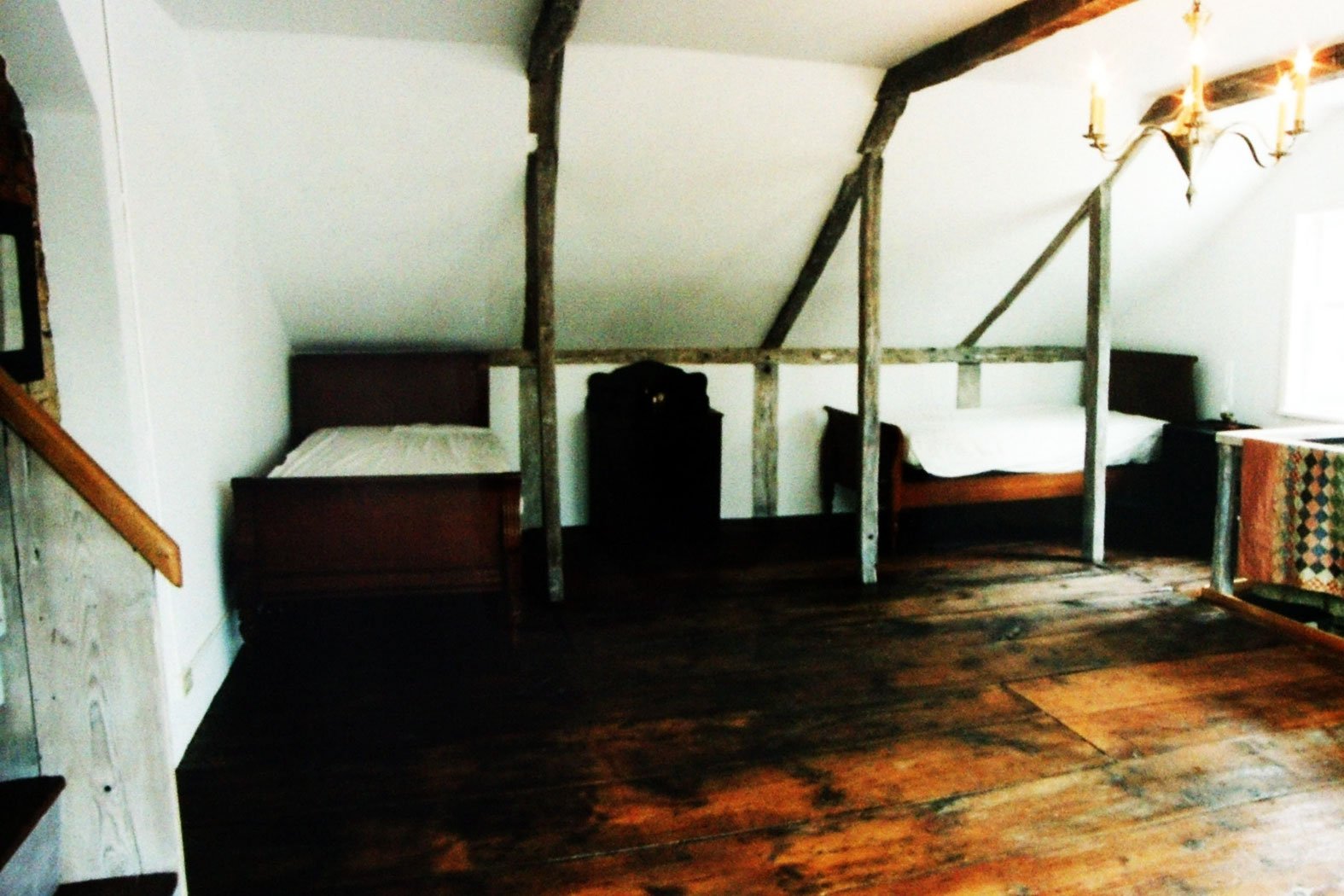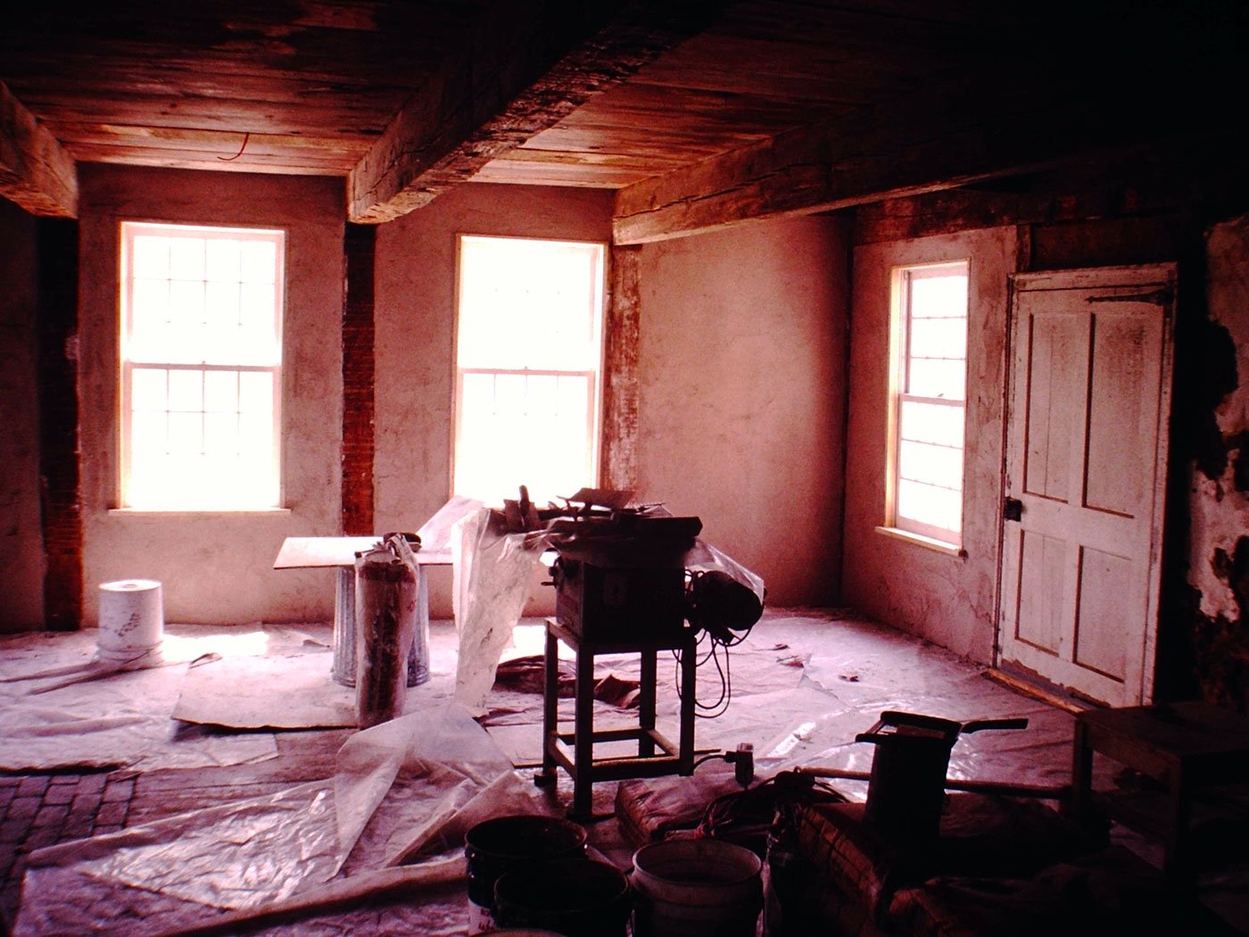Project: Hudson Valley Dutch House
Location: Greenport, NY
Date: 1997
Special Skills: Plumbing & heating, roofing, Dutch tiles, plaster, chimney, conservation of clay & straw wall infill

We make the shell into a home. The owner re-sided the earlier wood wing, wanting to make it her retirement home.

The farmstead was in her family, and had been unoccupied for years.

Preparing for a new roof.

New framing to strengthen rafters and prepare for insulated, finished upstairs bedroom.

New skylights. Railing surrounds floor opening which shows where free-hung fireplace hood once was. New chimney will serve central heat boiler and wood stove.

Handrail restored for stairs connecting earlier wood house with later brick house.

New roof and skylights.

Our siding and facade conservation on the old wood wing. Old paint conserved. Wood and paint protected with semi-transparent UV blocking stain.

Making exterior joints weather tight.

View from finished upstairs through original location of free hung fireplace hood to first floor.

Finished 2nd floor. Tinsmith made replica chandelier.

Finished 2d floor. Tinsmith made replica chandelier.

New kitchen and bathroom. Antique Delft tile baseboard, waterproof plaster shower surround in bathroom. Zinc countertop in kitchen.

Kitchen from adjacent brick wing (brick wing unrestored).

View from kitchen into garden at back of house.

Kitchen and Bathroom.

Main room showing Dutch timber frame construction. Small horizontal logs were wedged into grooves cut in sides of upright framing members to form lathing for mud and straw plaster. Finish was whitewash.

Main room showing Dutch timber frame construction. Sometimes we see finger marks of the original plasterers in the layers of daub.

Main room showing Dutch timber frame construction. Sometimes we see finger marks of the original plasterers in the layers of daub.

Remaining original mud daub finish was consolidated and repaired. Where lathing and daub had been lost, the hand formed finish surface was imitated in gypsum plaster. The whole was then whitewashed.

The Home. The fireplace hearth remains, along with the back wall, now with Delft tiles on either side.

The Home in use. Oysters on the half shell with white wine.