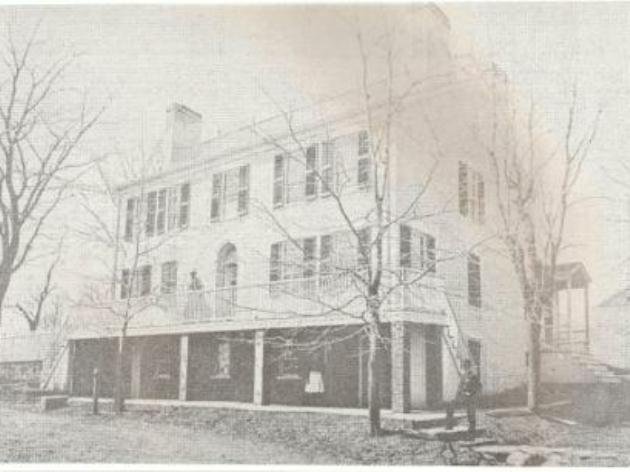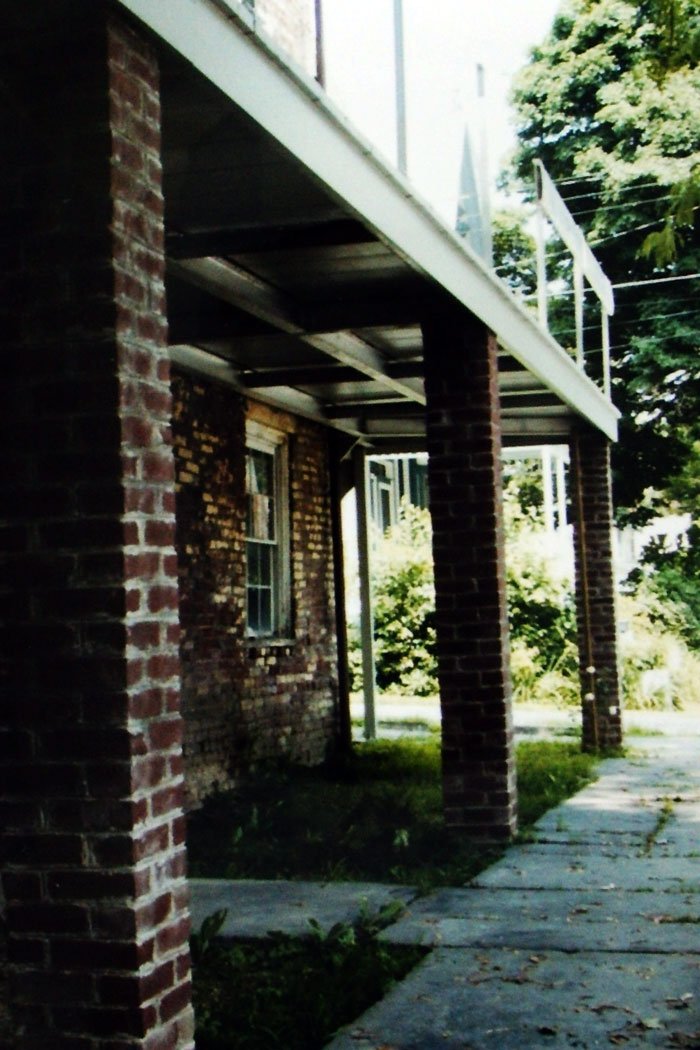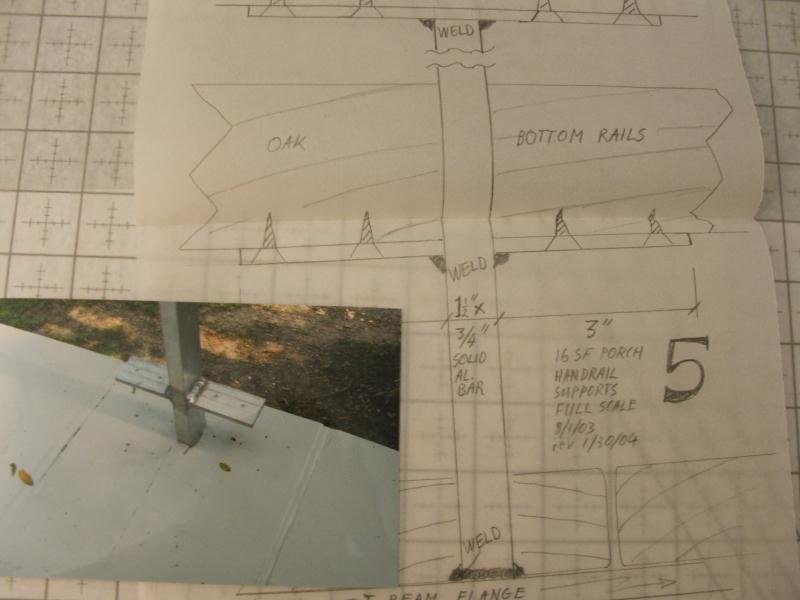Project: The Old Nest, Federal Period Brick Residence
Landmark: Contributing structure, National Register Historic District
Location: Athens, NY
Date: 2012 ongoing
Special Skills: Historic brick masonry; Cornice gutters; Roofing; Complete rebuild of porch; Structural framing; Fireplace restoration; Chimney lining; Faux brick chimney top

1803 brick Federal style house in Athens, NY. Existing replacement porch was rotting.

c. 1869 picture of original porch served as basis for restoration

Masonry facade restoration with beam pockets to receive new porch frame.

New brick piers on new footings.

I designed and engineered new frame of structural aluminum beams for corrosion resistance and retaining slim Federal style depth profile.

Structural aluminum frame in position with vertical extensions to receive wooden handrail.

New frame resting on new piers.

New decking and stairs. All horizontal wood pressure treated to resist rot. Dielectrically insulated from aluminum to resist galvanic corros+ion

Scale drawing with actualised North stairs emerging.

New pressure treated decking electrically insulated from aluminum frame. All stainless steel fasteners.

South stairs and deck.

Standards for handrails welded to aluminum frame. All rails and spindles were executed in pressure treated wood.